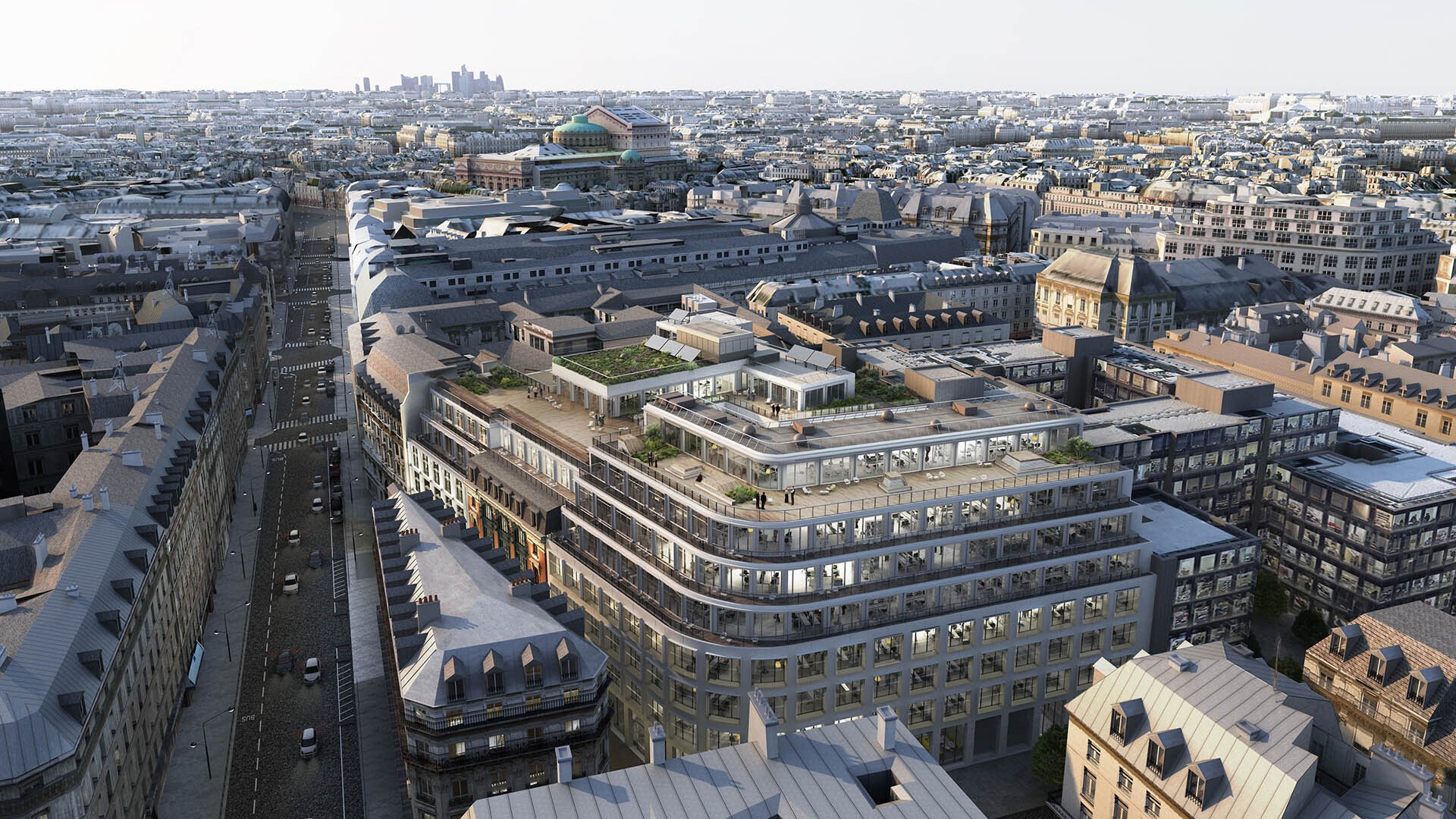METRO 9 : Saint-Philippe-du-Roule
METRO 9, 13 : Miromesnil
This iconic 27,000 m² two-building complex was designed in archetypal Art Deco style by architect Louis Plousey, and constructed under his supervision in the 1930s.
Formerly the French office of Freshfields Bruckhaus Deringer, it offers a plethora of advantages, including a central location in a 100-metre long pedestrian-only street, ground floor retail units, extensive upper floors flooded with natural light and offering enormous flexibility of office layout, and exceptional outdoor terraces.
The building has its own dedicated user service centre. Inspired by the visual language of the hospitality industry, the interiors have been entirely redesigned by Studio Putman to offer a food service space, 100-seat auditorium, meeting rooms, VIP lounge and concierge service.
27 400 m²
Create an alert
Register your email address and select the building(s) of your choice to receive availability updates and the latest news:

